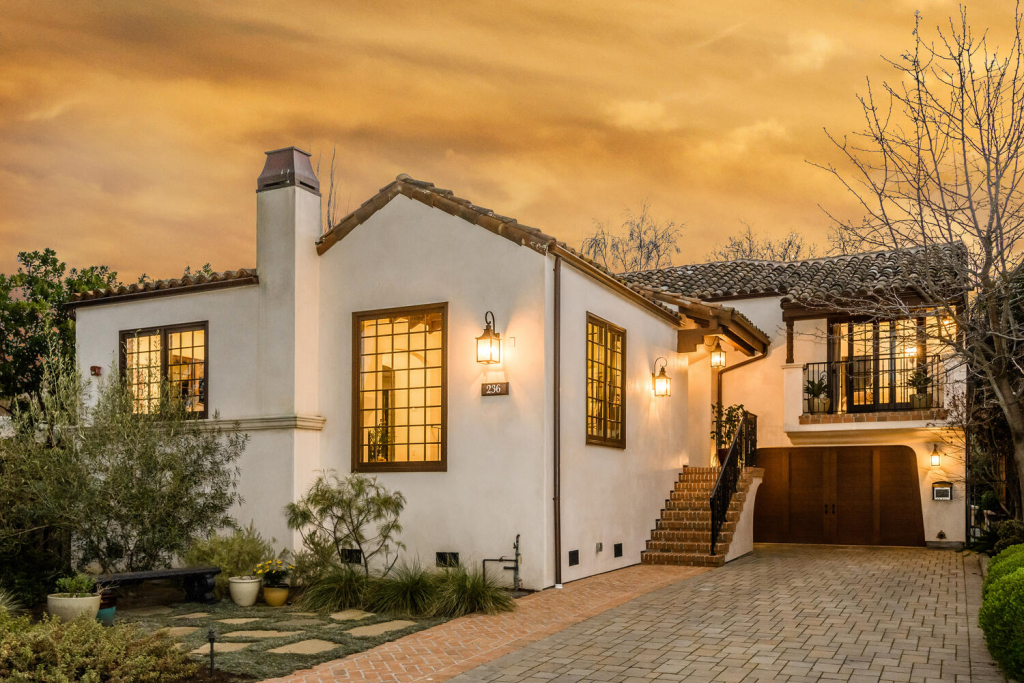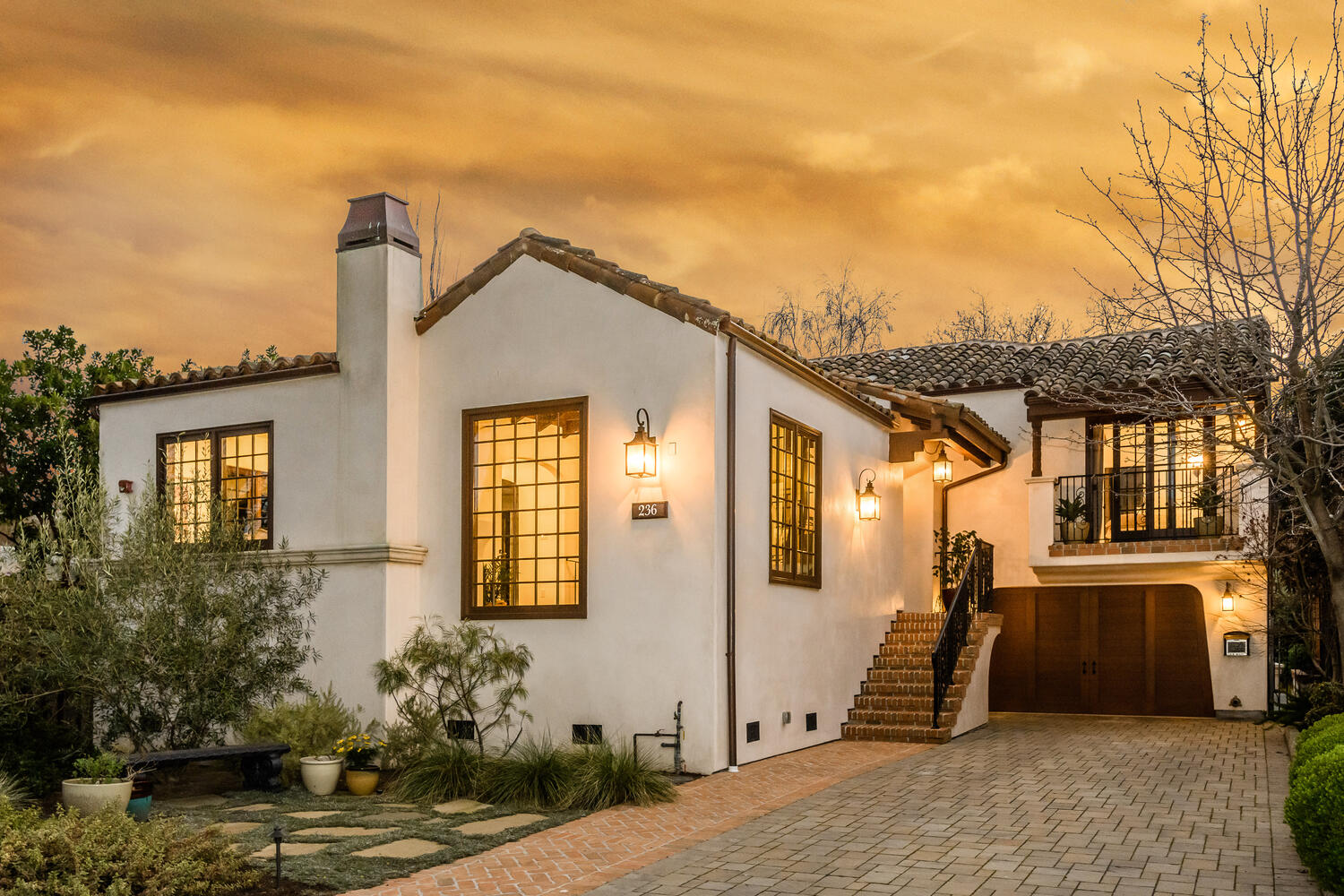build - Best Comprehensive Commercial Architectural Studio - California
Wallis Design Studio: Listening. From Design to Completion.
Wallis Design Studio was first established by Robert Wallis in 2010. Before then, Wallis worked at a large architecture firm, but when the recession hit, the company could no longer afford to pay him, and he was let go. There are few tales of a business starting during such a challenging time and being a success, but Wallis Design Studio, which started in the Wallis family home, has become renowned in both the state of California and the state of Nevada. But how could a single-person home-based company achieve such a feat in the short span of 11 years?
Most architecture firms and architects specialize in one type of design: perhaps homes, restaurants, schools, or financial institutes, but not Wallis Design Studio. Throughout its 11 years of existence, Wallis Design Studio has designed countless residential single and multi-family homes; homeless and domestic violence shelters; medical clinics and crisis centers; bus stations and schools; along with multiple restaurants, financial institutes, and other commercial businesses. While often being contacted by first time clients, Wallis Design Studio also retains long-time notable clients such as the Counties of Nevada, Placer, and Tehama.
But what makes Wallis Design Studio so esteemed is not just the variety of project types or what clients the company serves, but how they serve them. The design and construction of any project require a great deal of trust by the client that the project will live up to the expectations established at the outset. Keeping this in mind, Wallis Design Studio approaches each project with great care. According to Wallis, now Principal Architect at a company with multiple architects, drafters, and designers, “We work with our clients to develop a clear understanding of project goals, constraints, and expectations. We understand that each project is unique, and each client has their own specific wants and needs. These we listen to and prioritize, from the design of the project to its completion.”
Along with this, Wallis Design Studio Architects has worked hard to create an effective project management process. Wallis explains: “At the initiation of each project, we prepare a project plan with the project architect, manager, and client input. This plan is a living document identifying key milestones and goals, building program components, the status of the anticipated construction start and completion dates, as well as outstanding questions and areas needing further clarification. Within this process, we develop an outline of task by phase beginning with pre-design and ending at post-construction that can be tracked and assigned to each team member via an online collaboration website.”
According to Wallis, the active participation of the architect during construction is an effective way to ensure clients get the most out of their building. During construction, Wallis Design Studio architects review the work that is in place for general conformance to the plan documents, troubleshoot questions or conflicts with the contractor that have risen, document progress with photographs, and become generally familiar with the progress of work.
Although the world is in a unique time of turmoil with the COVID-19 pandemic, the building supplies shortages, and the nationwide recession, Wallis Design Studio is still growing and expanding, and all the while staying optimistic. The future of architecture may be changing as the world changes, but Wallis Design Studio is still working hard to fulfill its goal of providing an all-encompassing design service to meet the needs of the community.
Interested in learning more? Contact Wallis Design Studio at wallisdesignstudio.com or call (530) 264 -7010
https://www.build-review.com/issues/architecture-awards-2021/66/
